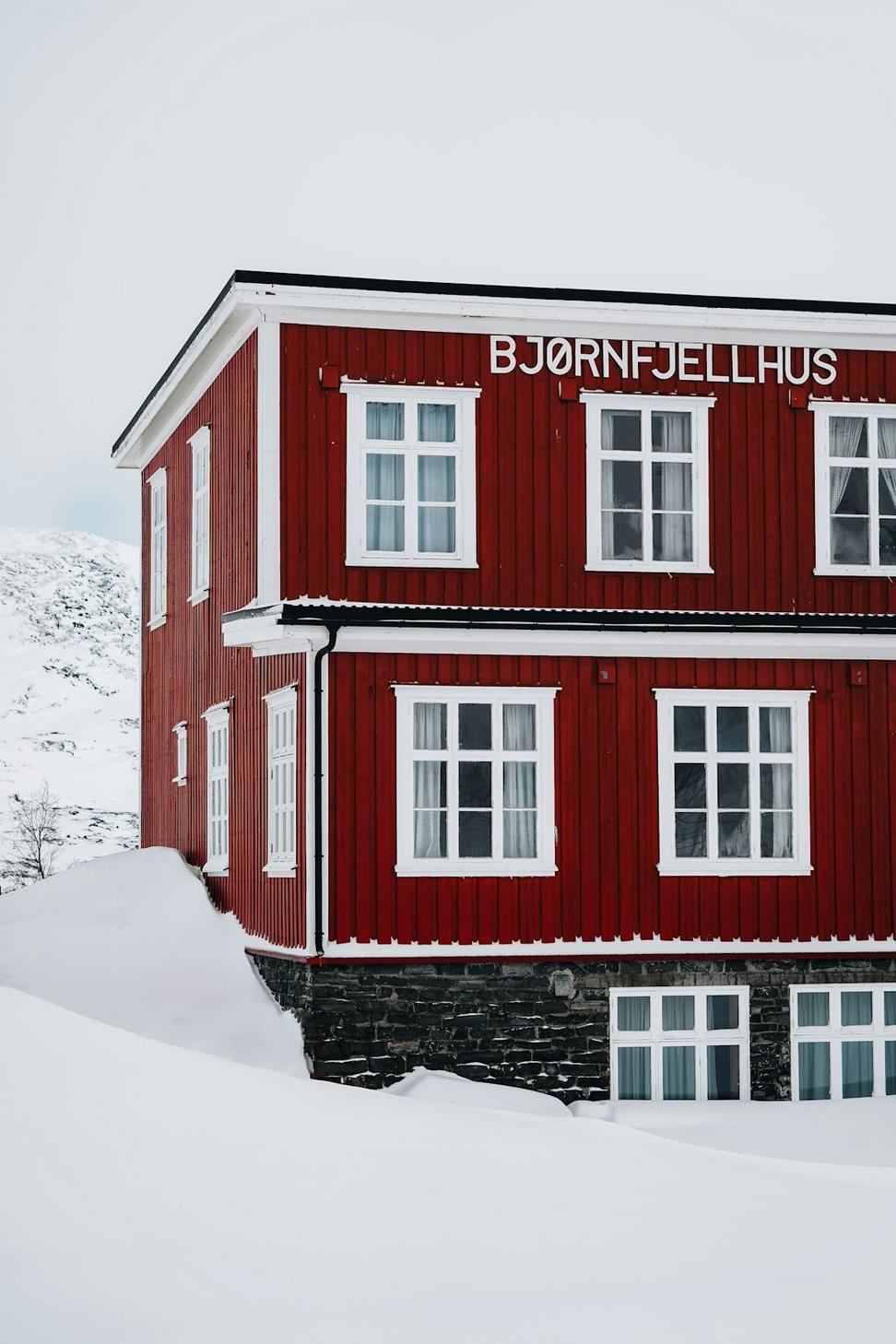
Why Choose Flarestorm Vinter?
Our unique expertise in sustainable Nordic architecture and winter climate design sets us apart. We understand the specific challenges and opportunities presented by Canadian winters.
- Climate Expertise: Specialized knowledge in cold climate architecture
- Sustainable Focus: Committed to environmental responsibility
- Nordic Principles: Inspired by timeless Scandinavian design
- Local Understanding: Deep knowledge of BC building codes and conditions
- Holistic Approach: Comprehensive solutions from concept to completion